Carriage House - Apartment Living in Nederland, TX
About
Office Hours
Monday through Friday: 8:00 AM to 5:00 PM. Saturday and Sunday: Closed.
Come home to the best of southern living at Carriage House. We are perfectly situated in Nederland, Texas, giving you a world of convenience. Located near Highway 287, your travels to nearby dining, shopping, and entertainment will be a breeze. Our prime address in Nederland is where you want to be in the Golden Triangle near Port Arthur and Beaumont, TX.
We are proud to offer our one, two, and three bedroom apartments for rent that are sure to please. You can prepare a delicious meal in your all-electric kitchen equipped with a dishwasher and refrigerator, or take a step outside and enjoy the weather on your balcony or patio. Other features include hardwood floors, walk-in closets, and plush carpeting. Be sure to bring your furry friends along as we are pet-friendly.
Great apartment living doesn't stop at your doorstep. Our beautifully landscaped community features a shimmering swimming pool, laundry facility, picnic area with a barbecue, corporate housing, and on-call and on-site maintenance. Take your pets on a walk and stop by the bark bark for a game of fetch. Call our office today to see why Carriage House apartments are the best-kept secret in Nederland, TX.
"Spring" into Action and lease an apartment with Carriage House!!
Floor Plans
1 Bedroom Floor Plan
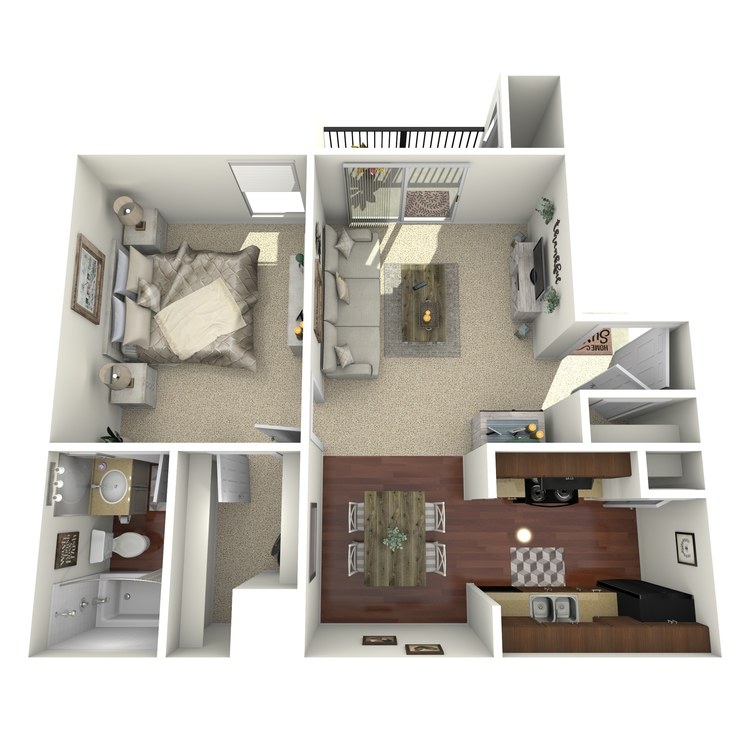
A1 Upgraded
Details
- Beds: 1 Bedroom
- Baths: 1
- Square Feet: 569
- Rent: $948-$978
- Deposit: $450
Floor Plan Amenities
- Air Conditioning
- All-electric Kitchen
- Balcony or Patio
- Cable Ready
- Carpeted Floors
- Ceiling Fans
- Dishwasher
- Furnished Available
- Hardwood Floors
- Mini Blinds
- Pantry
- Refrigerator
- Requires Utility Package
- Satellite Ready
- Walk-in Closets
* In Select Apartment Homes
Floor Plan Photos
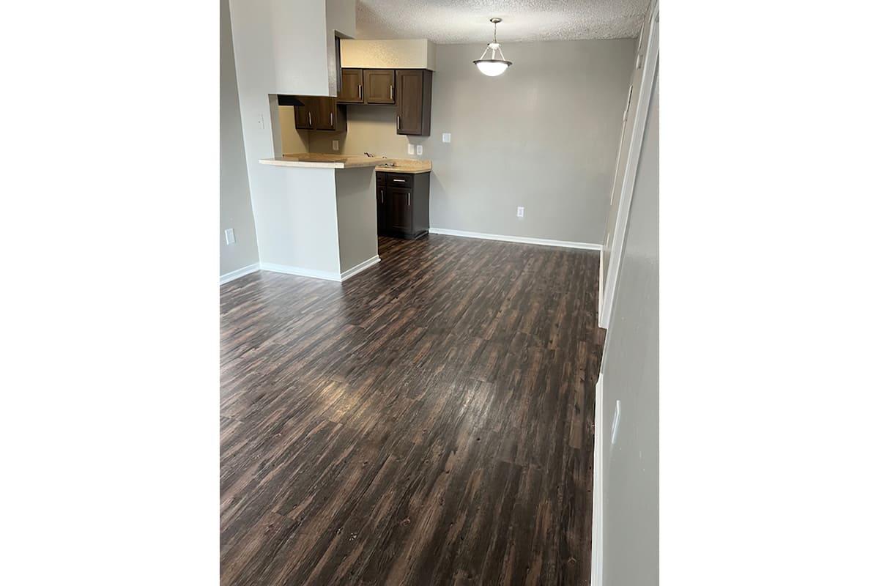
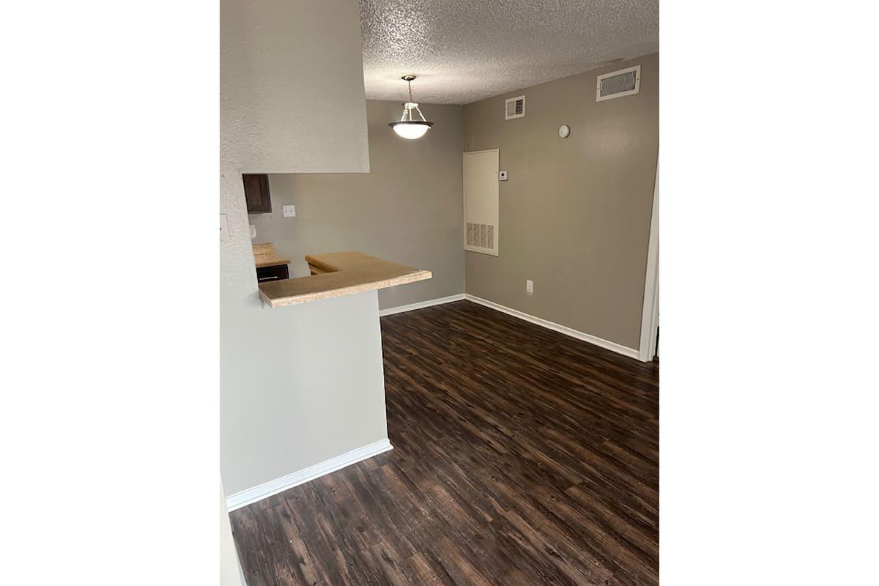
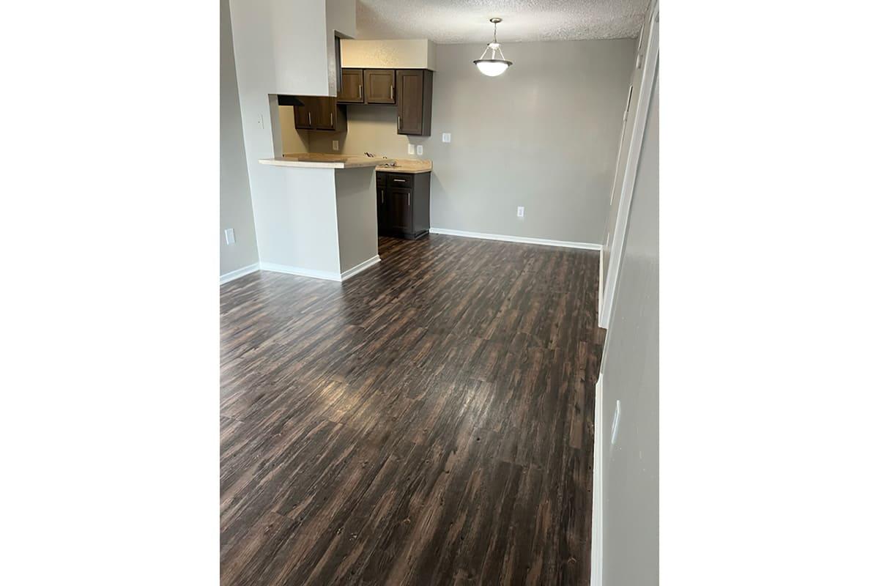
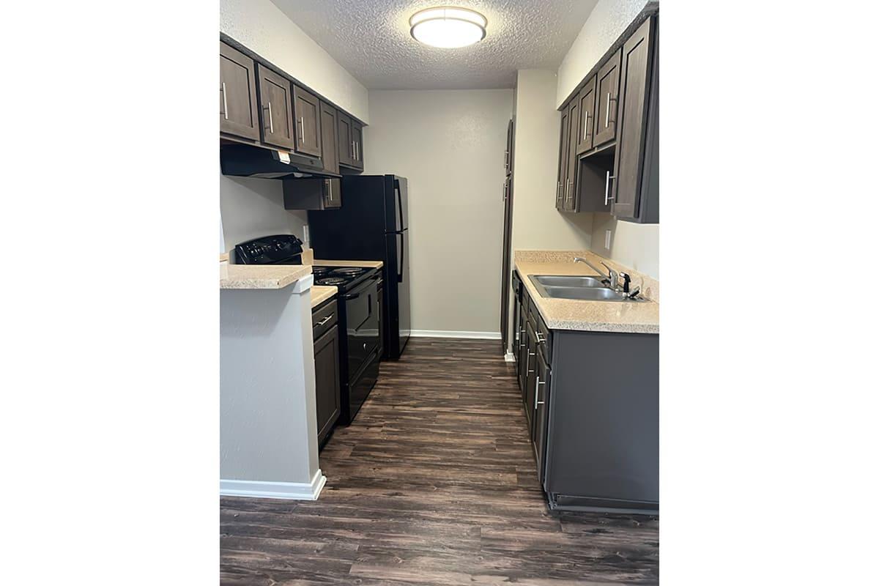
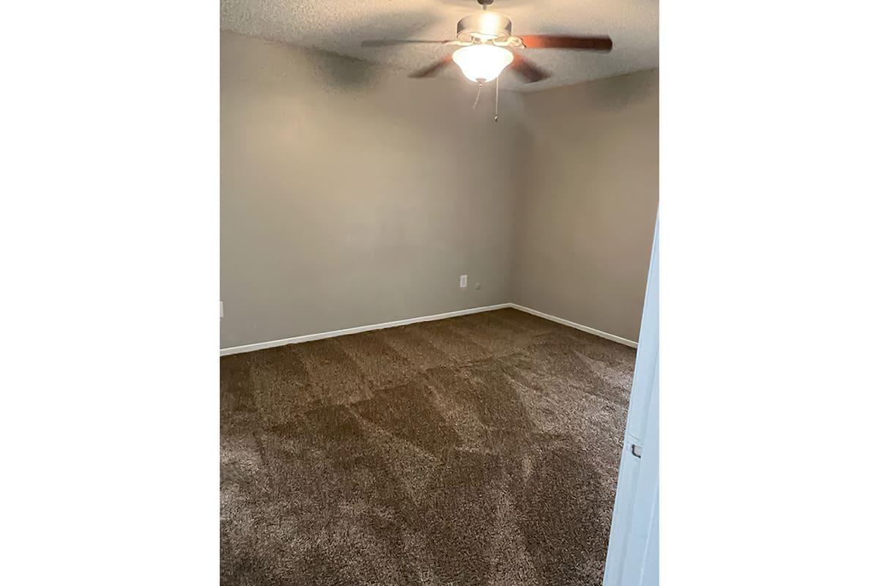
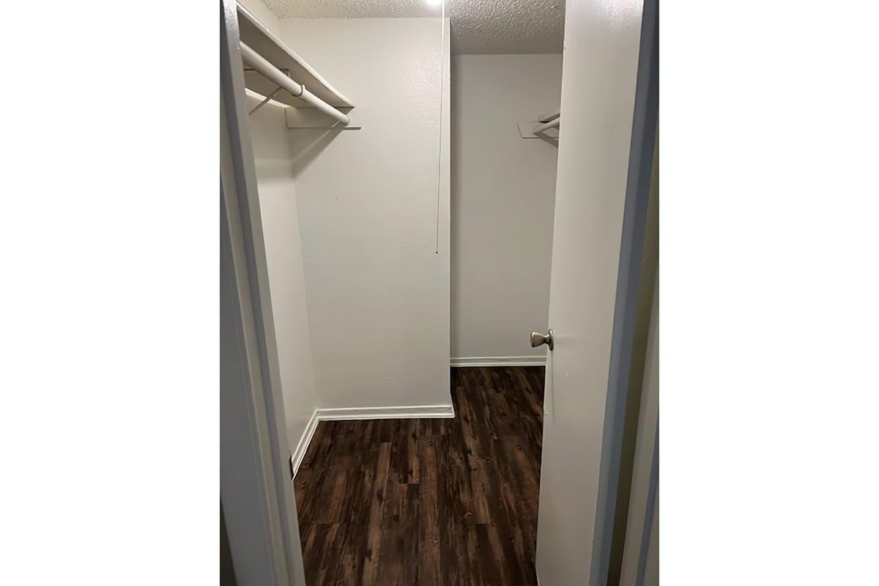
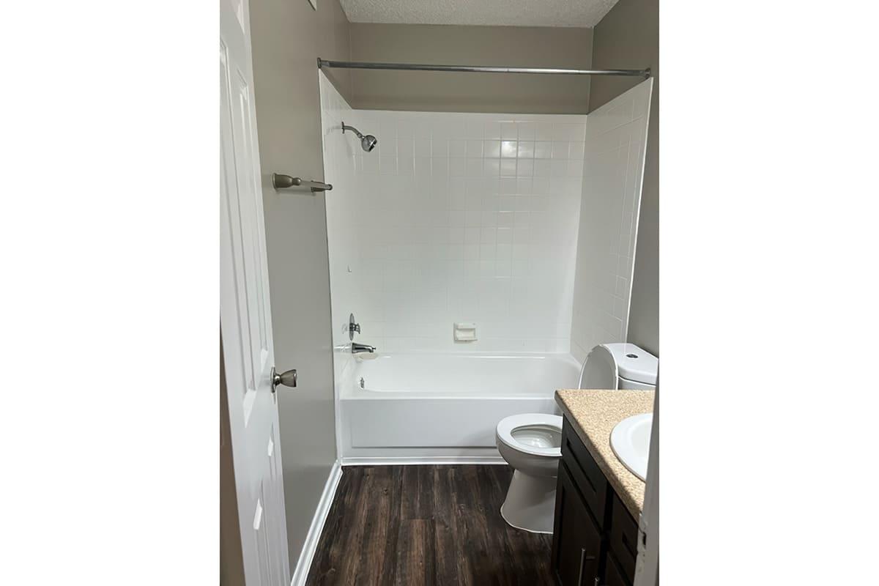
2 Bedroom Floor Plan
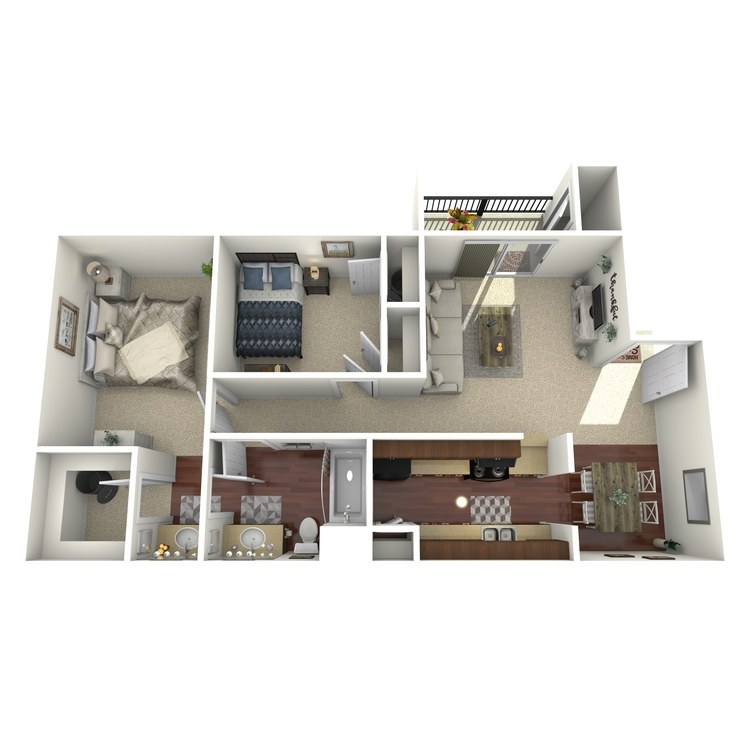
B1 Upgraded
Details
- Beds: 2 Bedrooms
- Baths: 1
- Square Feet: 785
- Rent: $1098-$1128
- Deposit: $450
Floor Plan Amenities
- Air Conditioning
- All-electric Kitchen
- Balcony or Patio
- Cable Ready
- Carpeted Floors
- Ceiling Fans
- Dishwasher
- Furnished Available
- Hardwood Floors
- Mini Blinds
- Pantry
- Refrigerator
- Requires Utility Package
- Satellite Ready
- Walk-in Closets
* In Select Apartment Homes
Floor Plan Photos
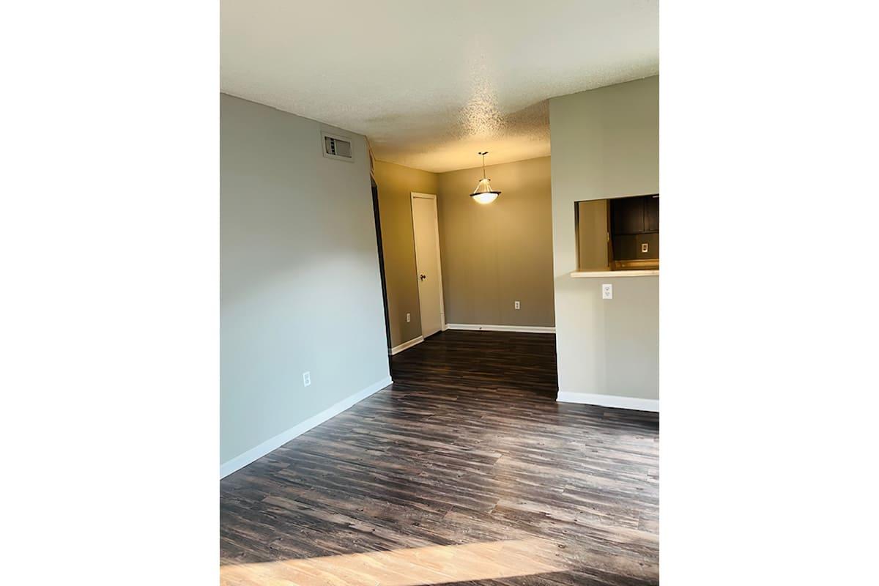
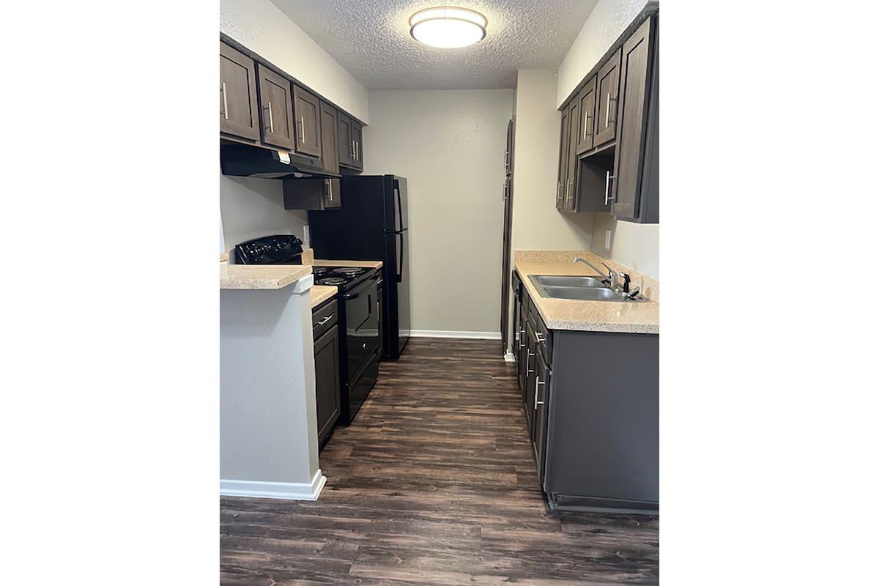
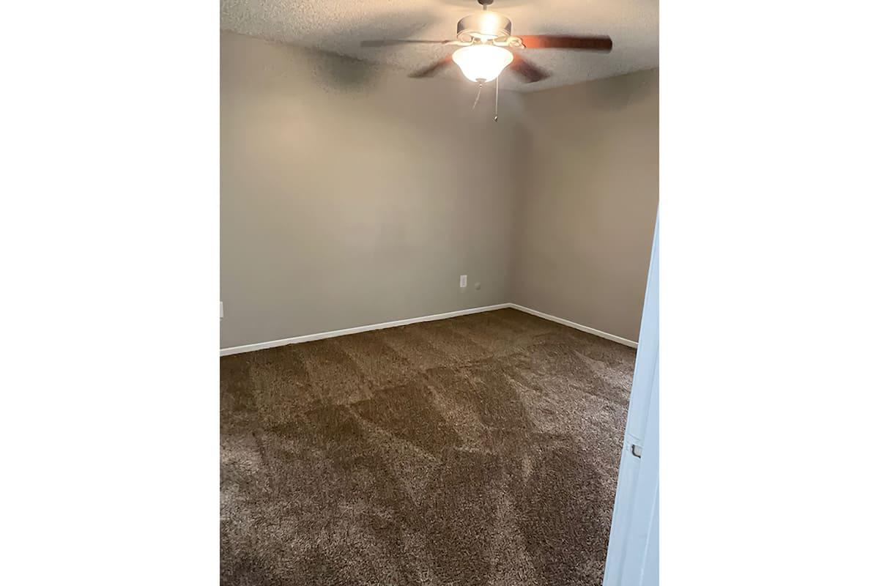
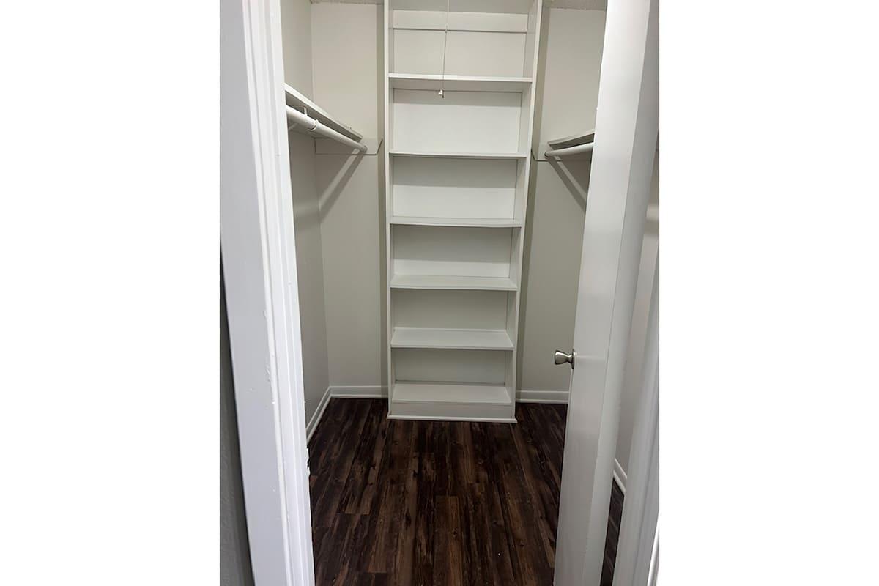
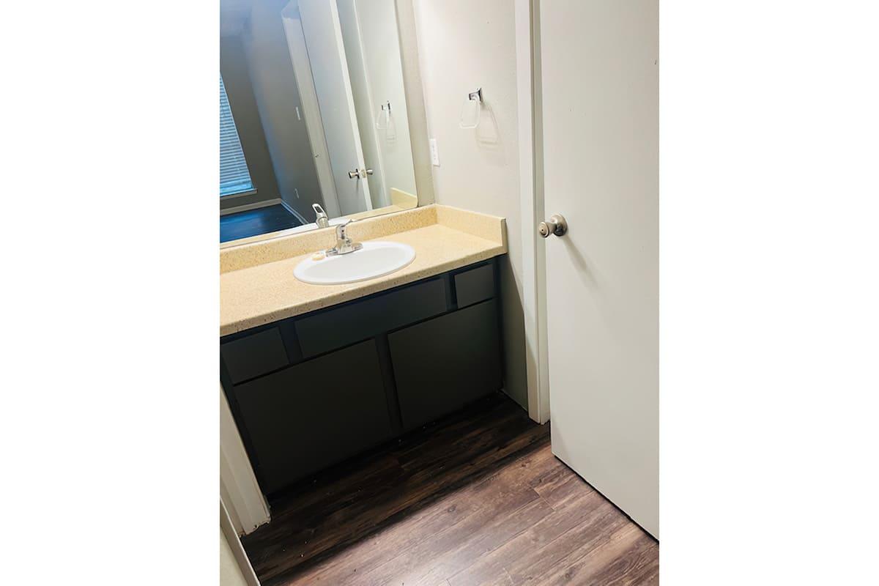
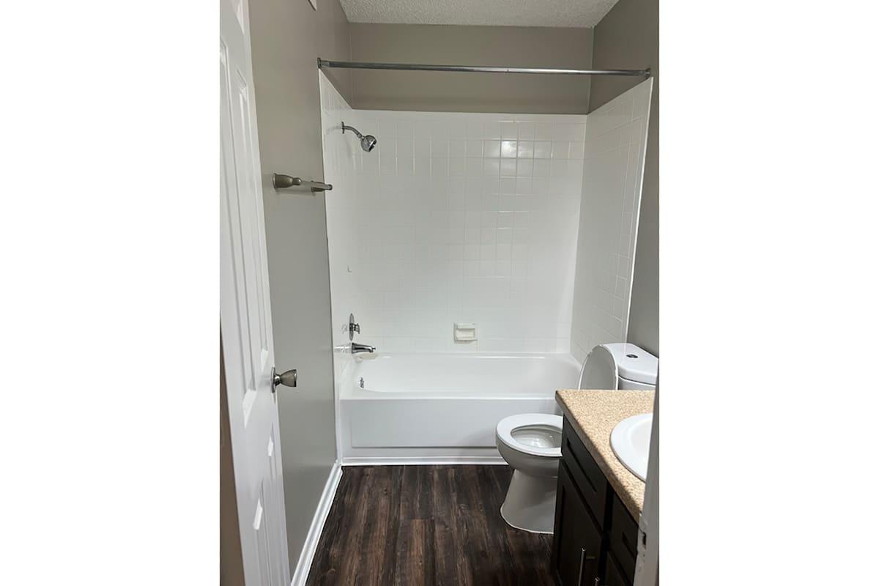
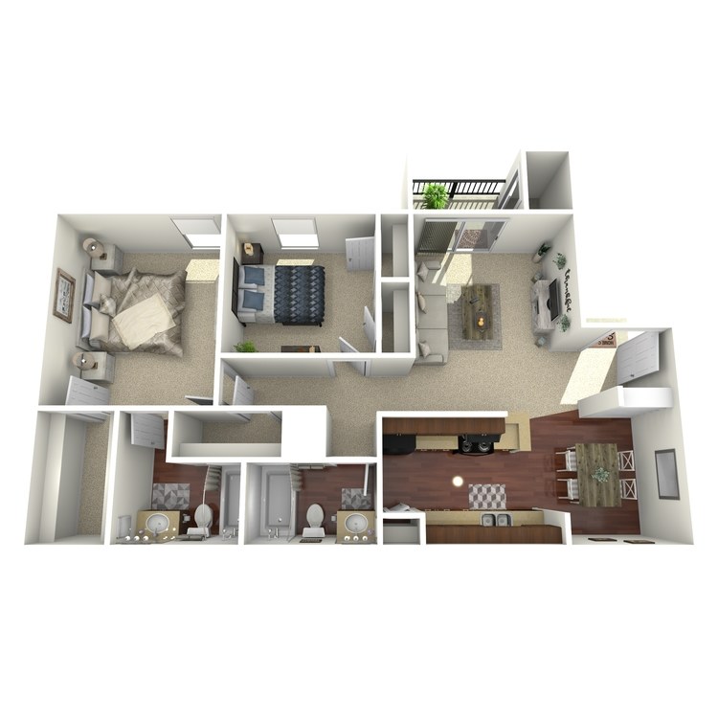
B2 Upgraded
Details
- Beds: 2 Bedrooms
- Baths: 2
- Square Feet: 834
- Rent: $1158-$1168
- Deposit: $450
Floor Plan Amenities
- Air Conditioning
- All-electric Kitchen
- Balcony or Patio
- Cable Ready
- Carpeted Floors
- Ceiling Fans
- Dishwasher
- Furnished Available
- Hardwood Floors
- Mini Blinds
- Pantry
- Refrigerator
- Requires Utility Package
- Satellite Ready
- Walk-in Closets
* In Select Apartment Homes
3 Bedroom Floor Plan
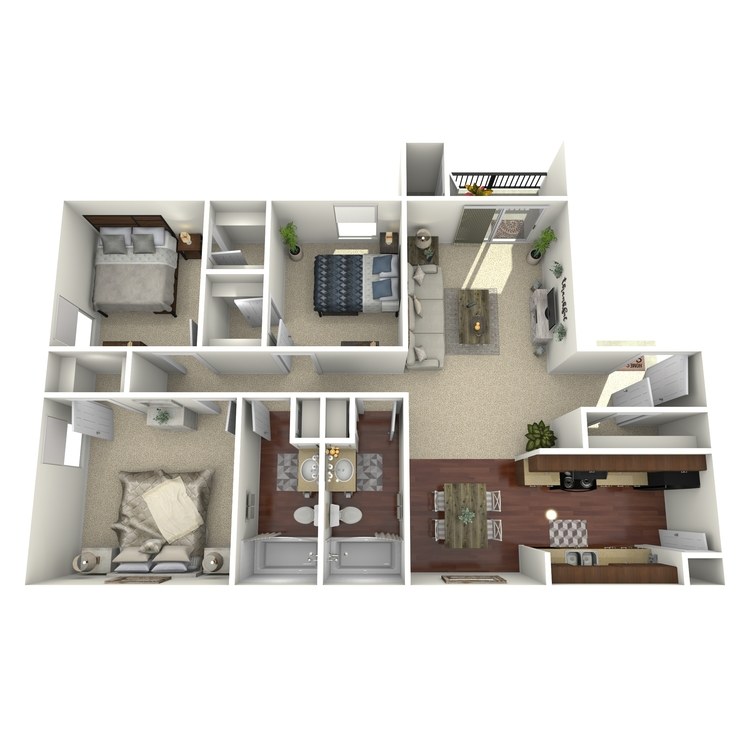
C1 Upgraded
Details
- Beds: 3 Bedrooms
- Baths: 2
- Square Feet: 1000
- Rent: $1308-$1368
- Deposit: $500-$550
Floor Plan Amenities
- Air Conditioning
- All-electric Kitchen
- Balcony or Patio
- Cable Ready
- Carpeted Floors
- Ceiling Fans
- Dishwasher
- Furnished Available
- Hardwood Floors
- Mini Blinds
- Pantry
- Refrigerator
- Requires Utility Package
- Satellite Ready
- Walk-in Closets
* In Select Apartment Homes
Floor Plan Photos
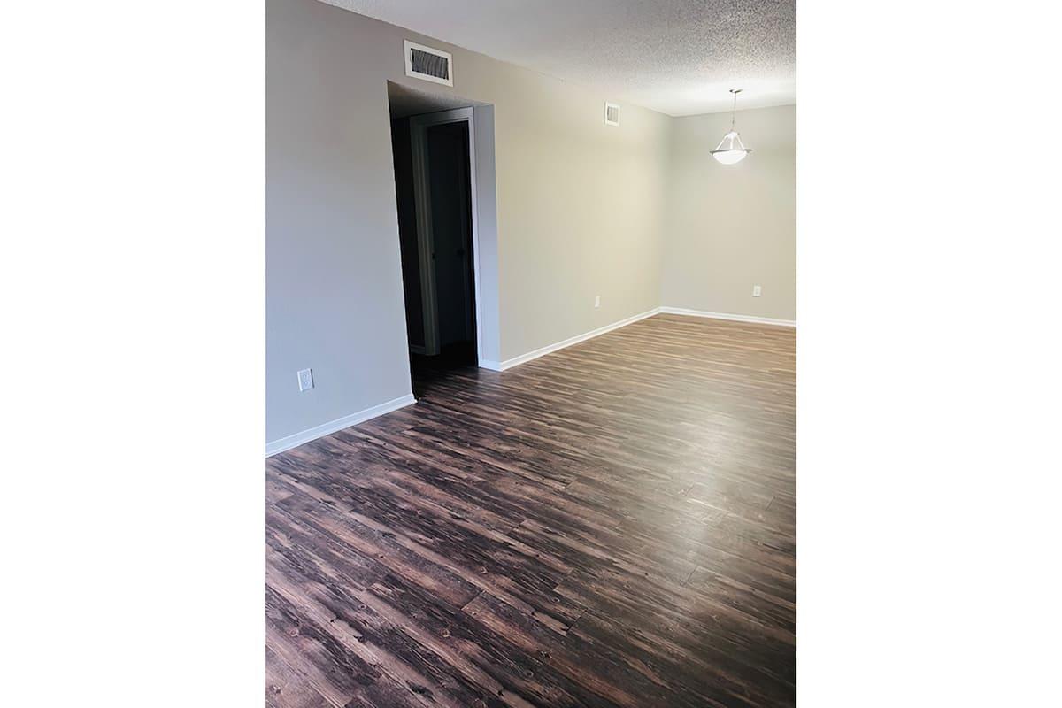
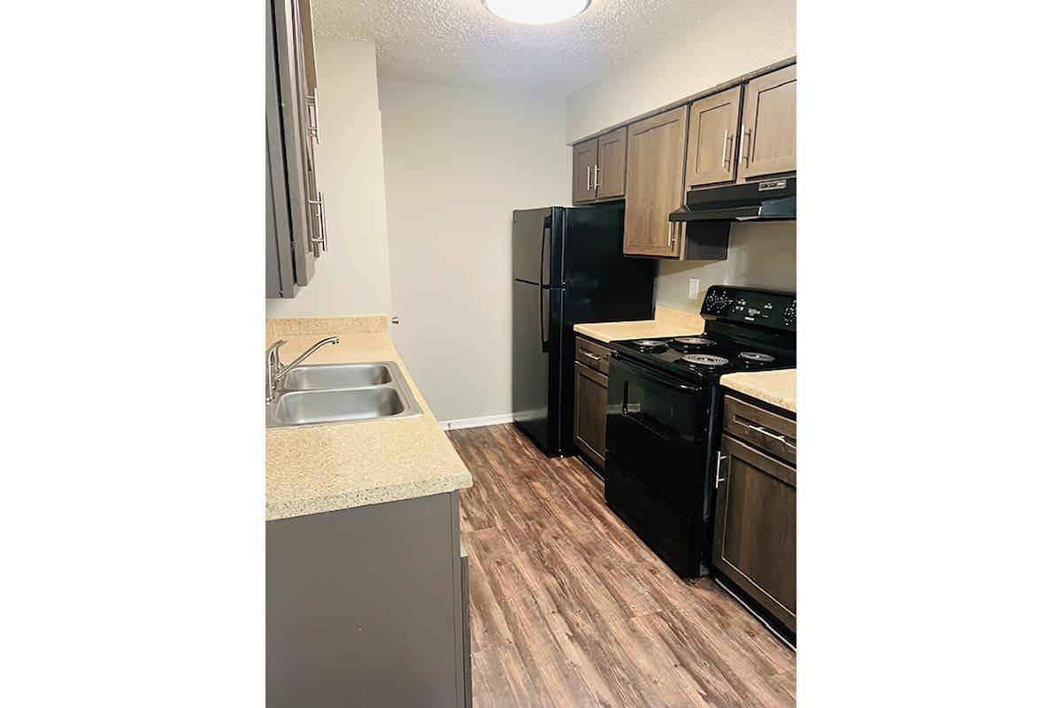
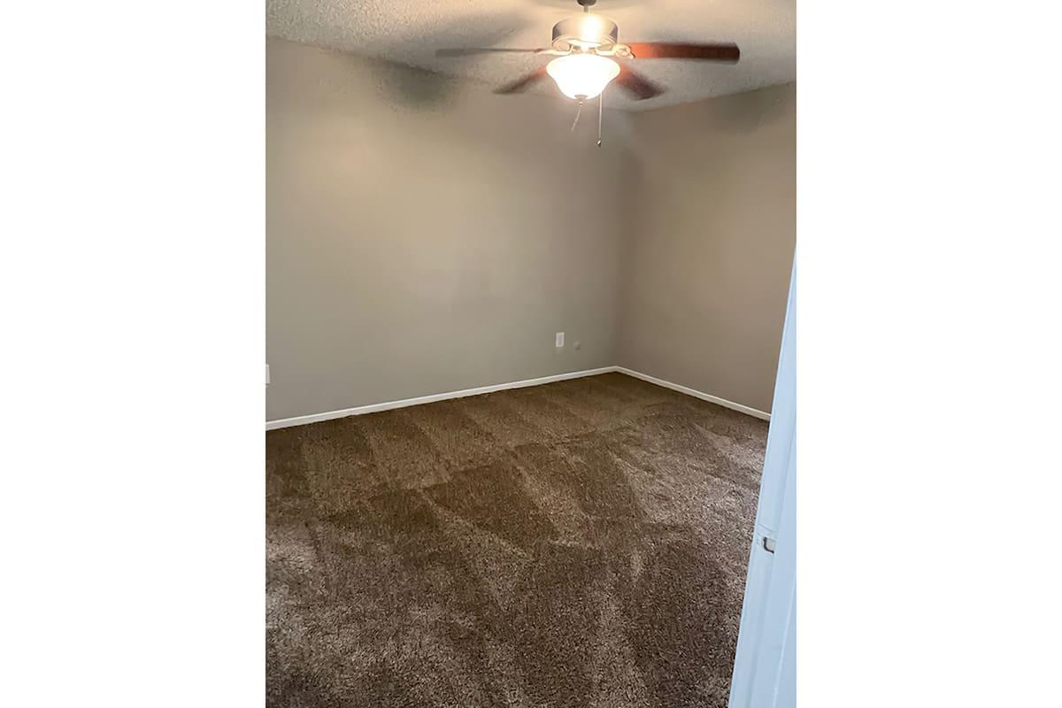
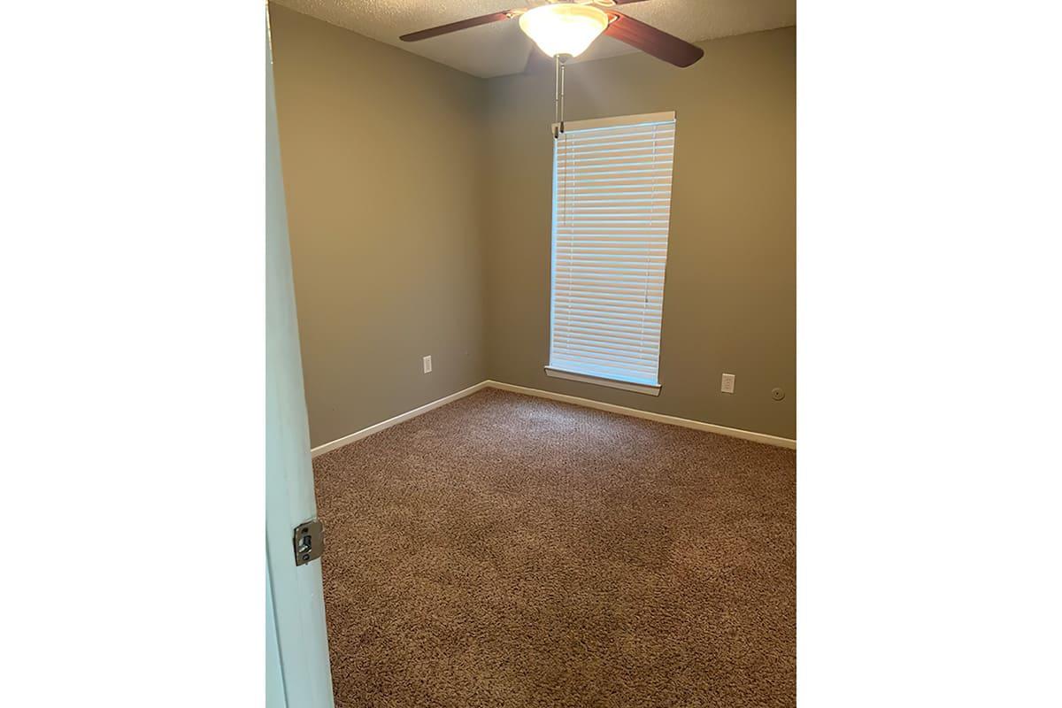
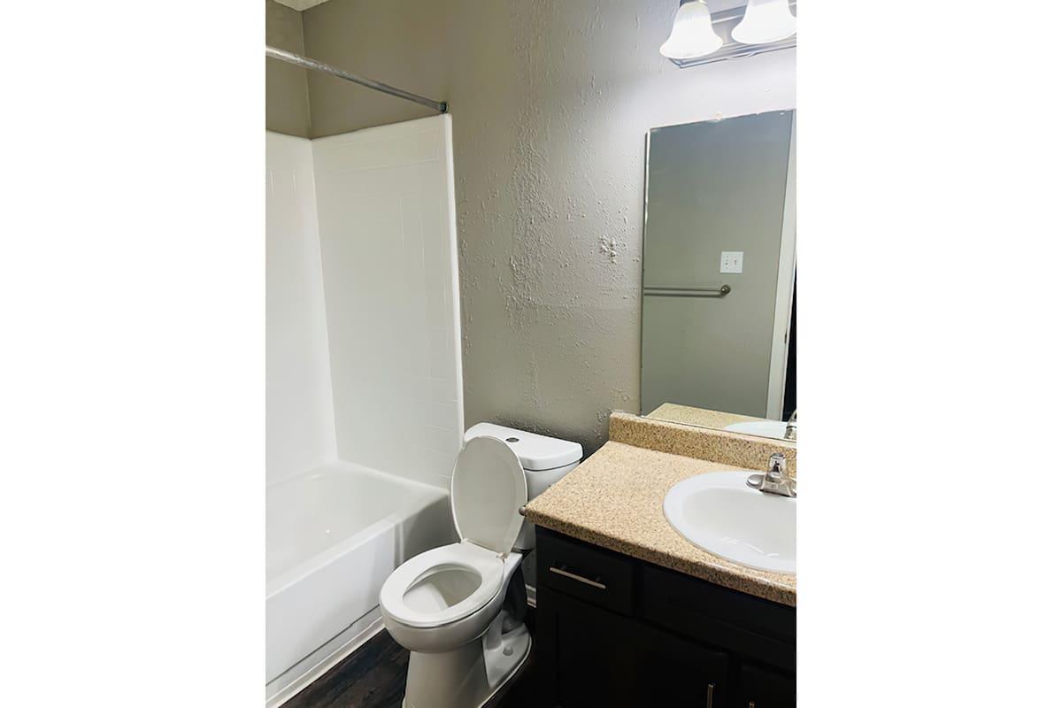
Show Unit Location
Select a floor plan or bedroom count to view those units on the overhead view on the site map. If you need assistance finding a unit in a specific location please call us at 409-729-9766 TTY: 711.
Amenities
Explore what your community has to offer
Community Amenities
- Beautiful Landscaping
- Cable Available
- Corporate Housing Available
- Easy Access to Freeways
- Easy Access to Shopping
- Laundry Facility
- On-call Maintenance
- On-site Maintenance
- Picnic Area with Barbecue
- Public Parks Nearby
- Shimmering Swimming Pool
- Short-term Leasing Available
Apartment Features
- Air Conditioning
- All-electric Kitchen
- Balcony or Patio
- Cable Ready
- Carpeted Floors
- Ceiling Fans
- Dishwasher
- Furnished Available
- Hardwood Floors
- Mini Blinds
- Pantry
- Refrigerator
- Requires Utility Package
- Satellite Ready
- Walk-in Closets
Pet Policy
Pets Welcome Upon Approval. Breed restrictions apply. <p>All pets will be certified by petscreening.com. This is a third-party service used by housing providers and property managers to screen household pets and service animals to ensure a happy community. <a href="https://petscreening.com "target=“_blank><u>Visit PetScreening for more information. <u></p></a> Pet Amenities: Bark Park Pet Waste Stations
Photos
Amenities
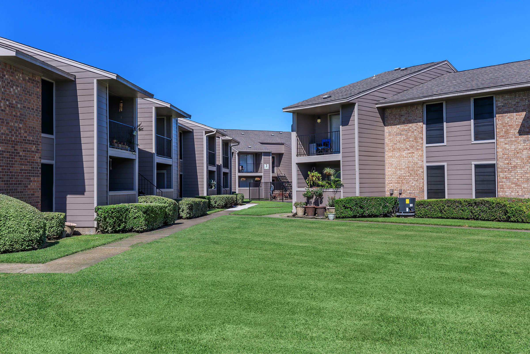
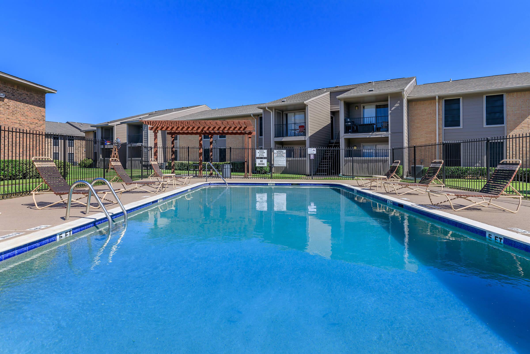
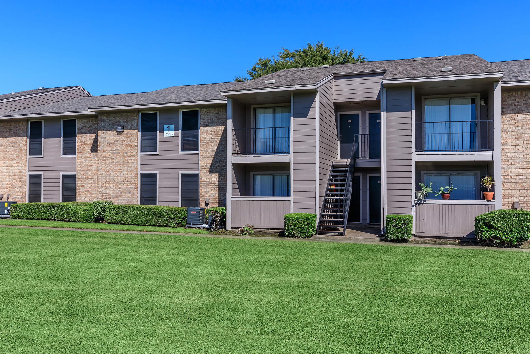
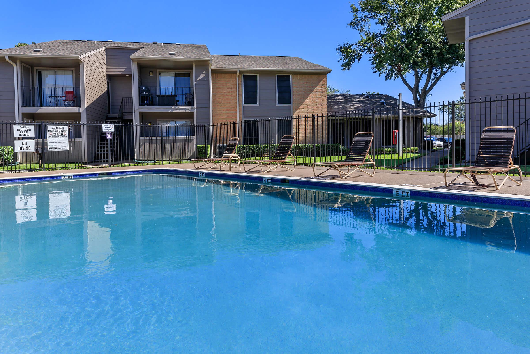
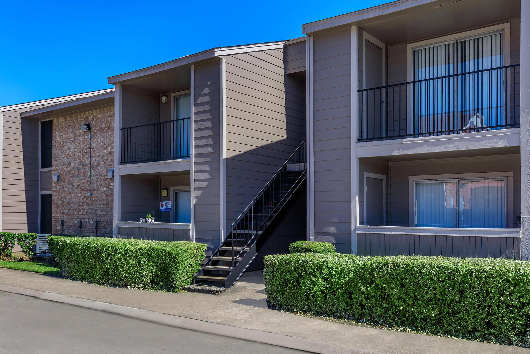
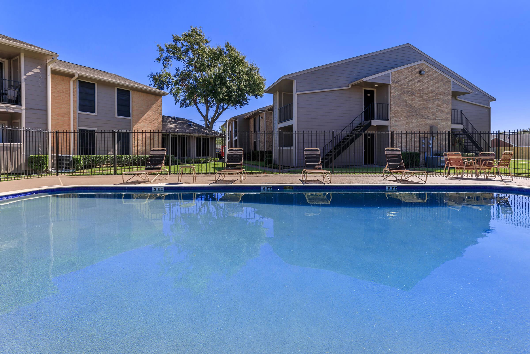
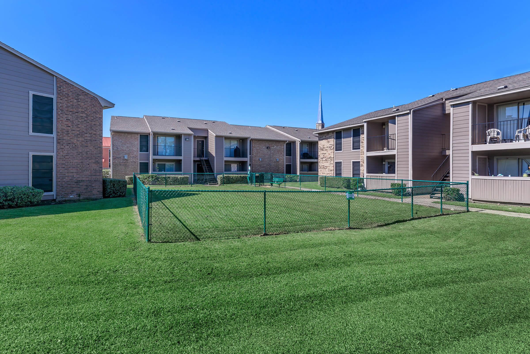
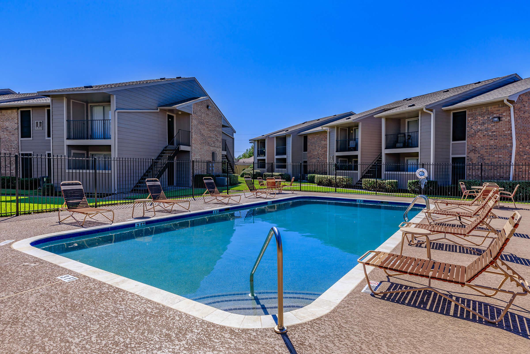
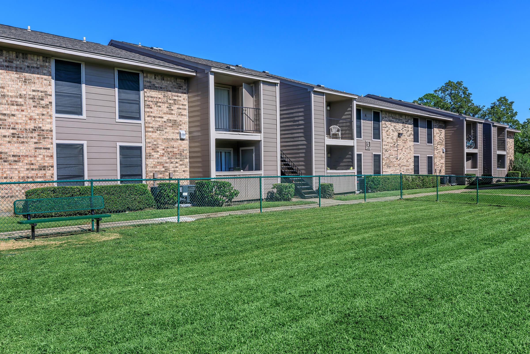
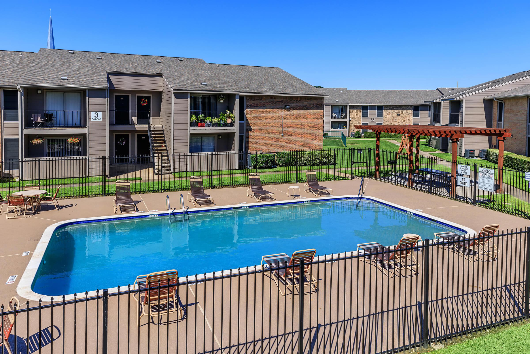
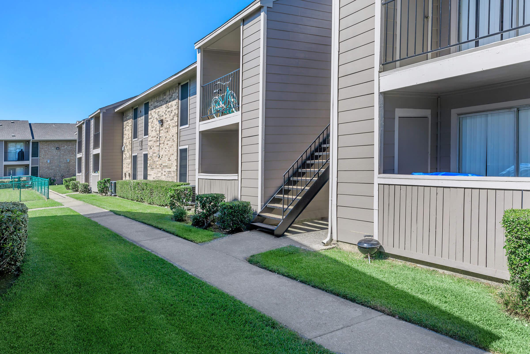
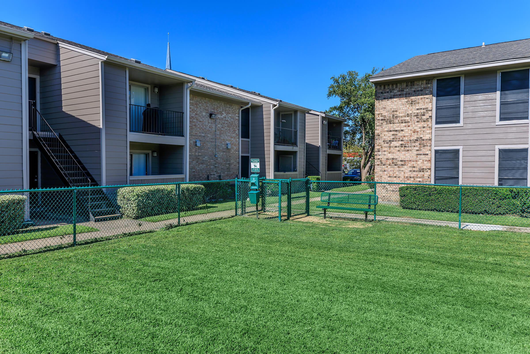
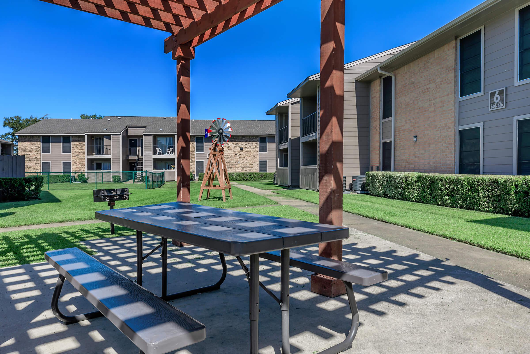
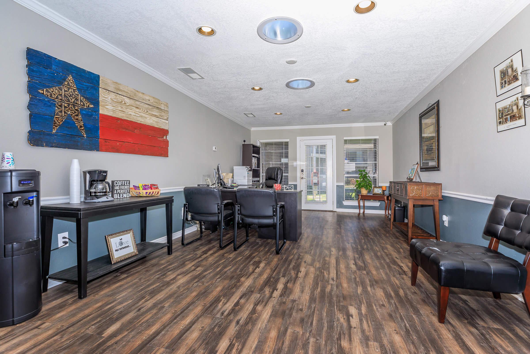
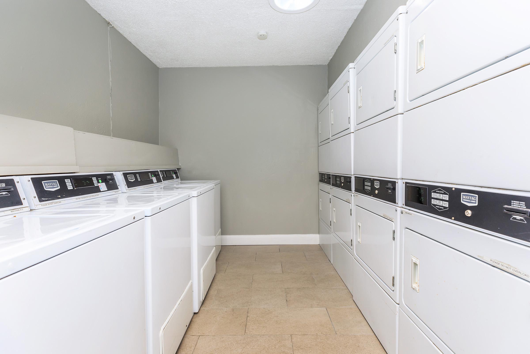
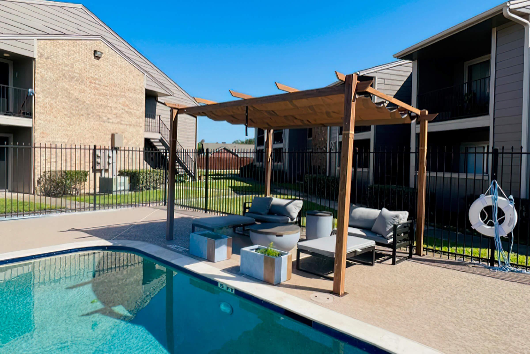
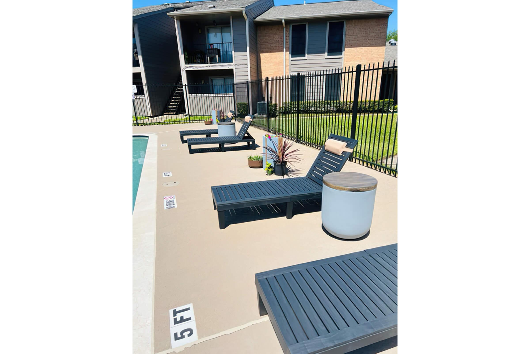
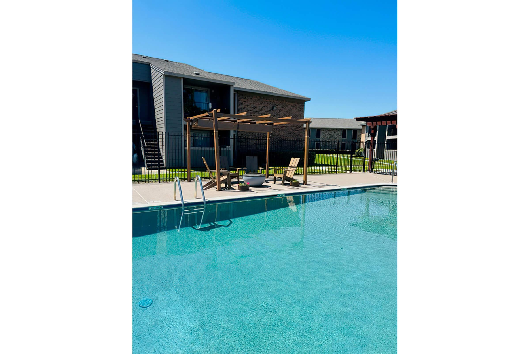
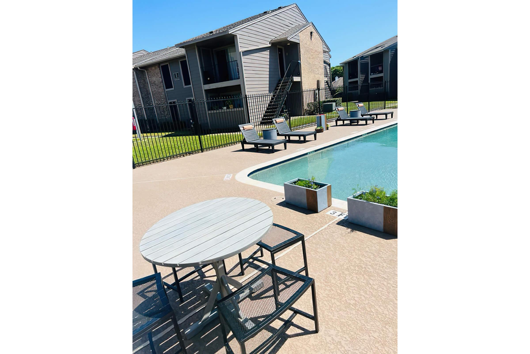
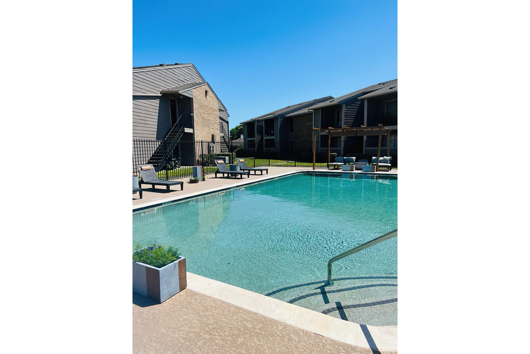
Interiors
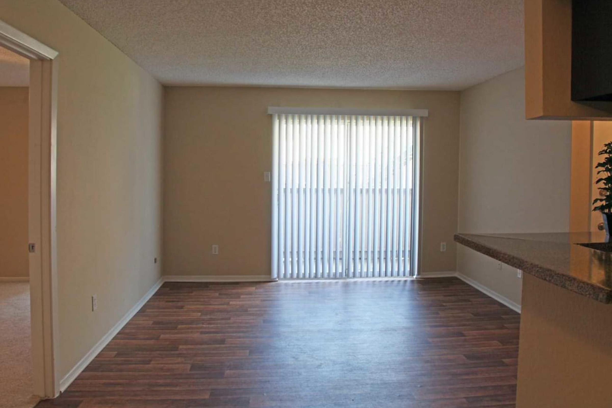
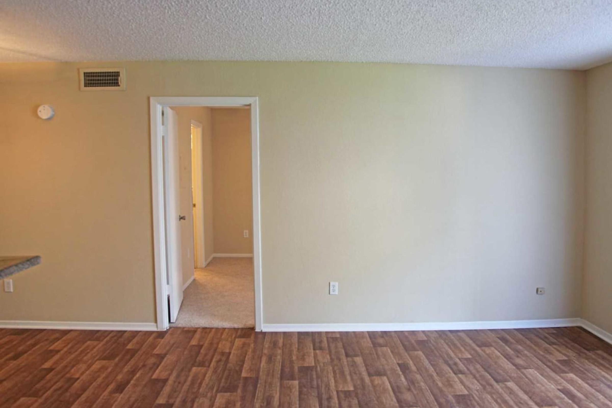
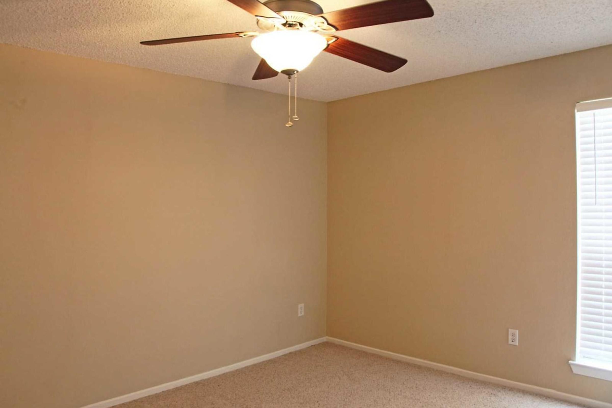
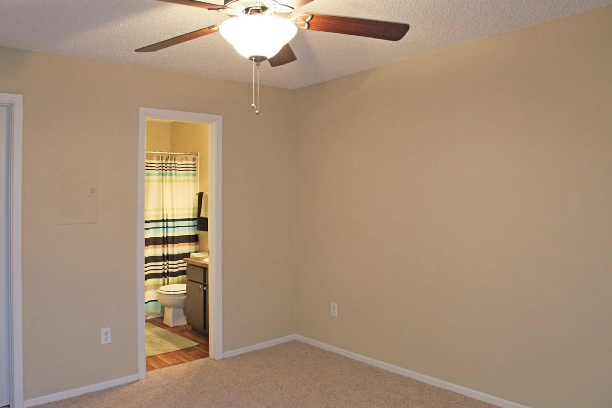
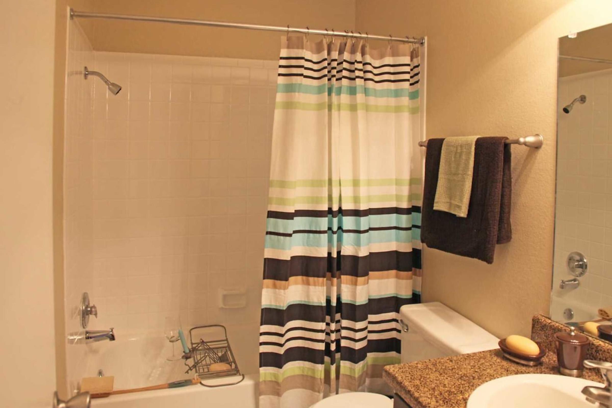
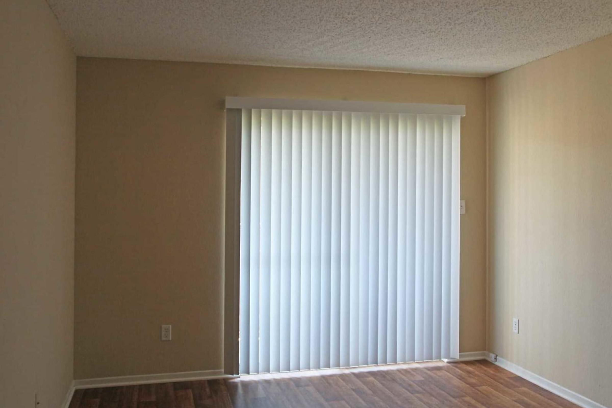
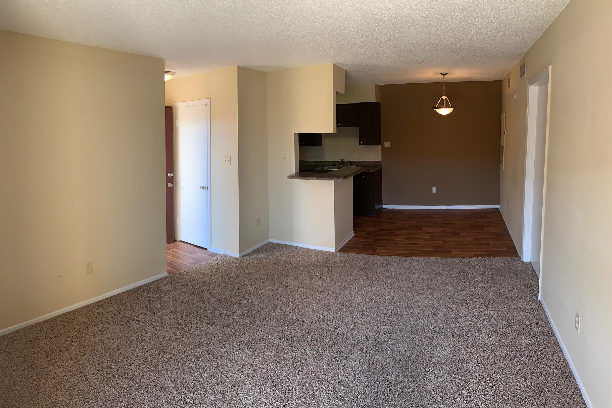
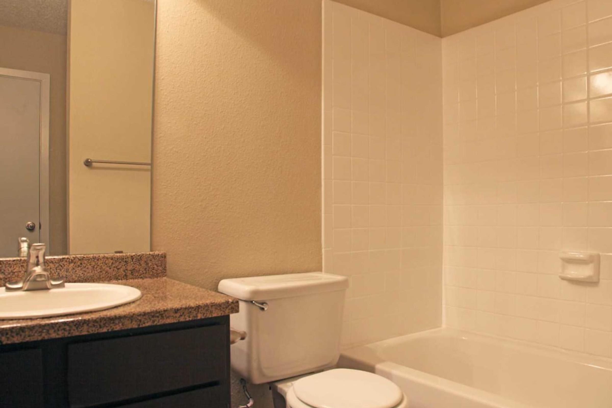
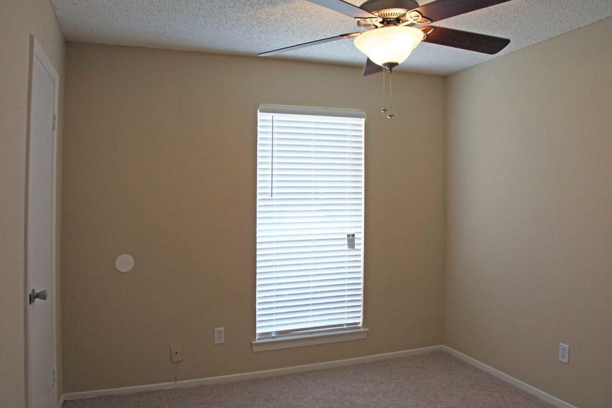
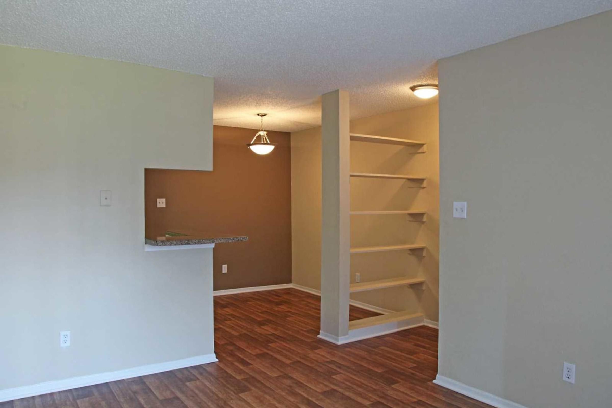
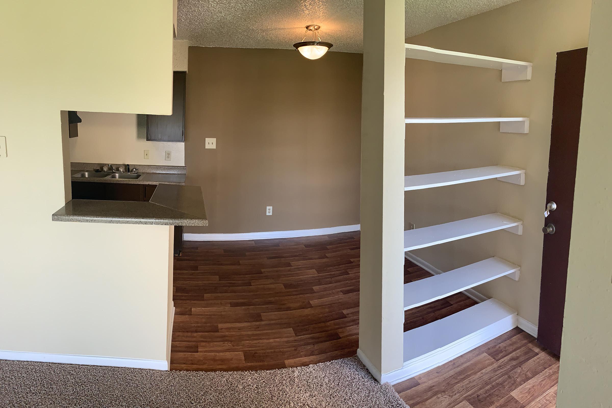
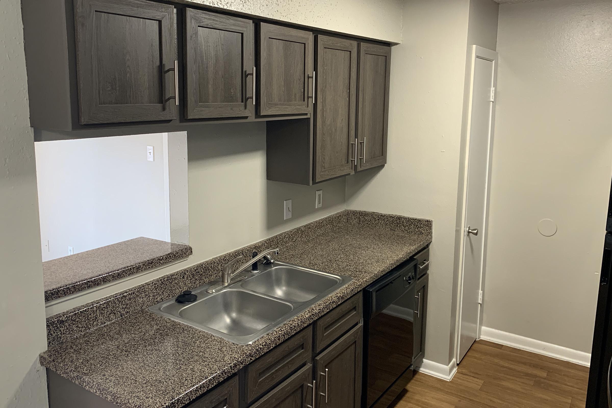
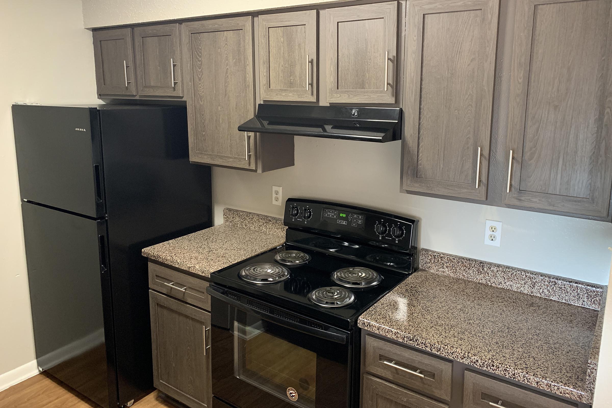
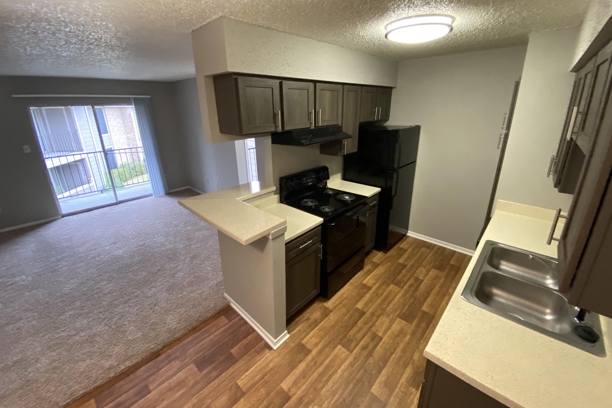
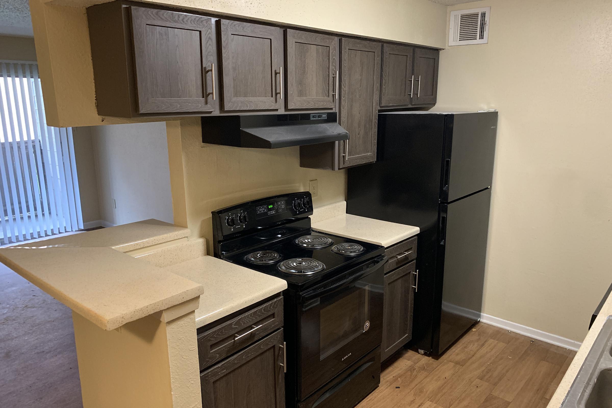
1 Bed 1 Bath







2 Bed 1 Bath






3 Bed 2 Bath





Neighborhood
Points of Interest
Carriage House
Located 1803 Nederland Ave Nederland, TX 77627Bank
Cinema
Elementary School
Entertainment
Fitness Center
Grocery Store
High School
Hospital
Mass Transit
Middle School
Park
Post Office
Preschool
Restaurant
Shopping
University
Contact Us
Come in
and say hi
1803 Nederland Ave
Nederland,
TX
77627
Phone Number:
409-729-9766
TTY: 711
Office Hours
Monday through Friday: 8:00 AM to 5:00 PM. Saturday and Sunday: Closed.